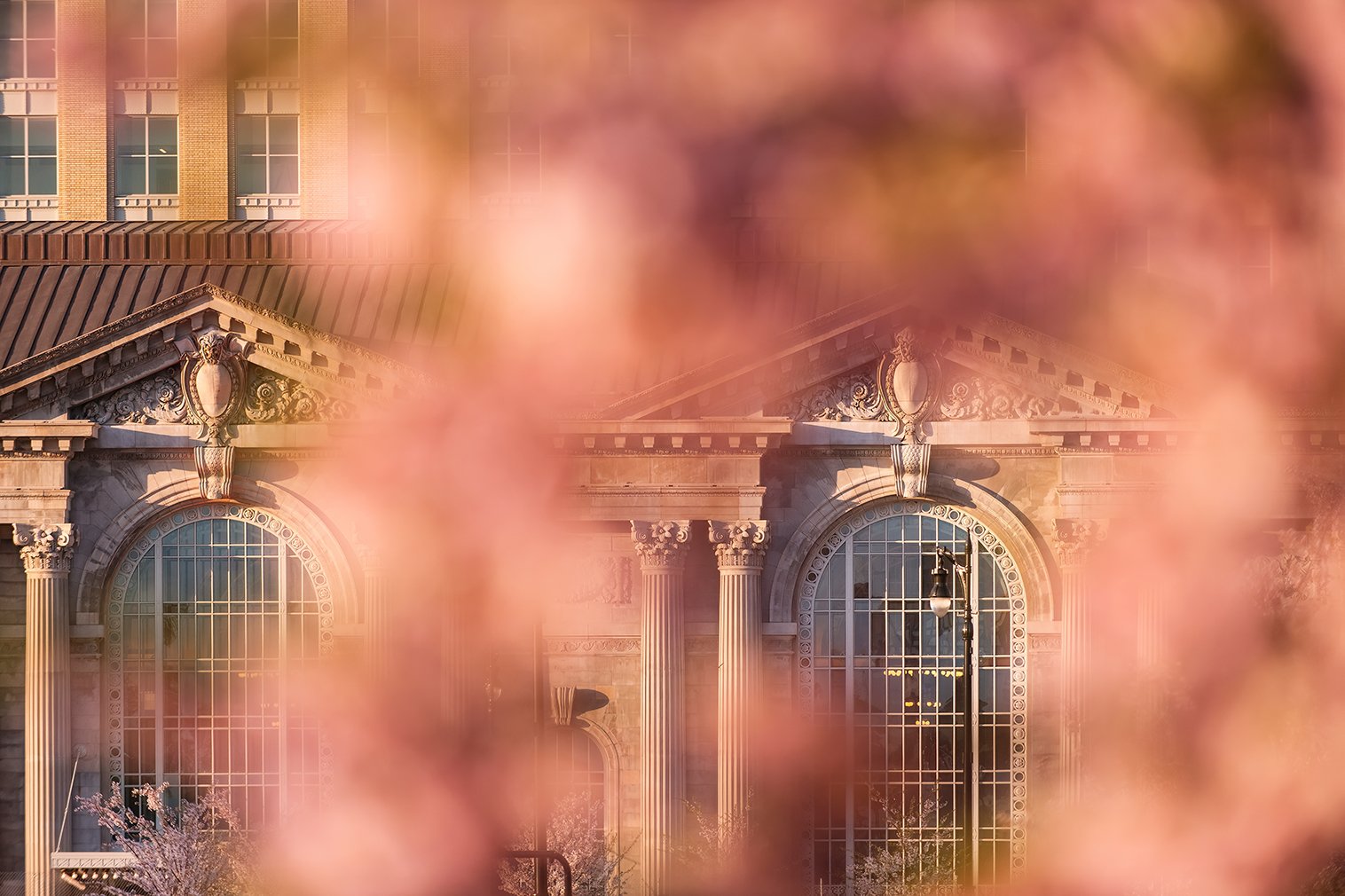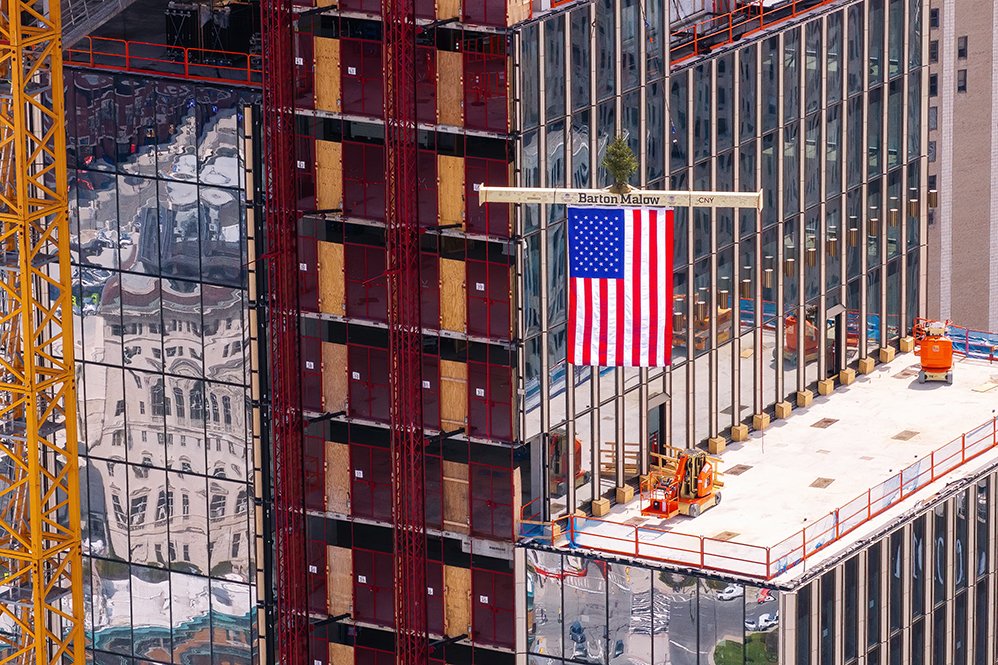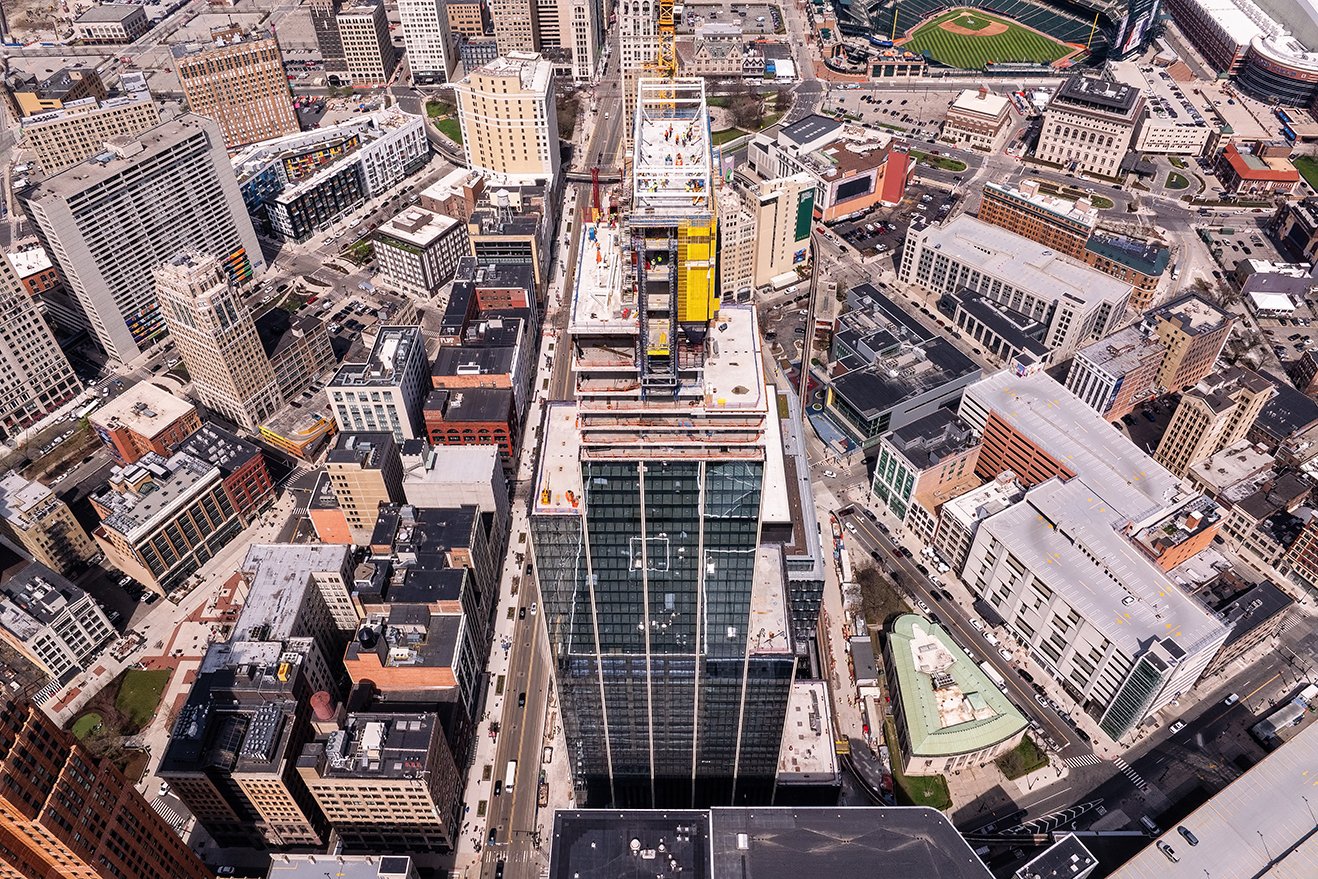Construction is cruising along at Ralph C. Wilson Jr. Park along the Detroit River. The park has been designed by Michael Van Valkenburgh Associates MVVA as well as Adjaye Associates and local firm Neumann Smith Architects under the direction of the Detroit Riverfront Conservancy. The Sports House structure is complete and work crews are busy installing play structures in the Delta Dental Play Garden.
Michigan Central during Springtime
As Ford’s much anticipated reopening of Michigan Central Station approaches I wanted to take some photographs of the station incorporating the spring blooms. Due to the orientation of the station the front isn’t always bathed in light so I had to photograph at first light, but got there a little early to get some blue hour images that show off the dramatic lighting that has been incorporated into the facade. Enjoy!
Michigan Central is being developed by Ford Motor Company and includes work by PAU Practice for Architecture and Urbanism, Quinn Evans Architects, Mikyoung Kim Designs and Giffels Webster.
Hudson's Detroit Topping Out Ceremony
Ryan Southen Photography was asked by SHoP Architects to document the historic topping out of Hudson’s Detroit. These images, primarily through drone photography, show the final beam being placed atop of the tower, which is slated to become an Edition Hotel, Detroit’s first five star hotel. This moment represents a decade of hard work from Bedrock Detroit, SHoP Architects, Hamilton Anderson Associates, Barton Malow and countless others.
Some of these images also appeared in a Crain’s Detroit article regarding the topping out of the project.



















































