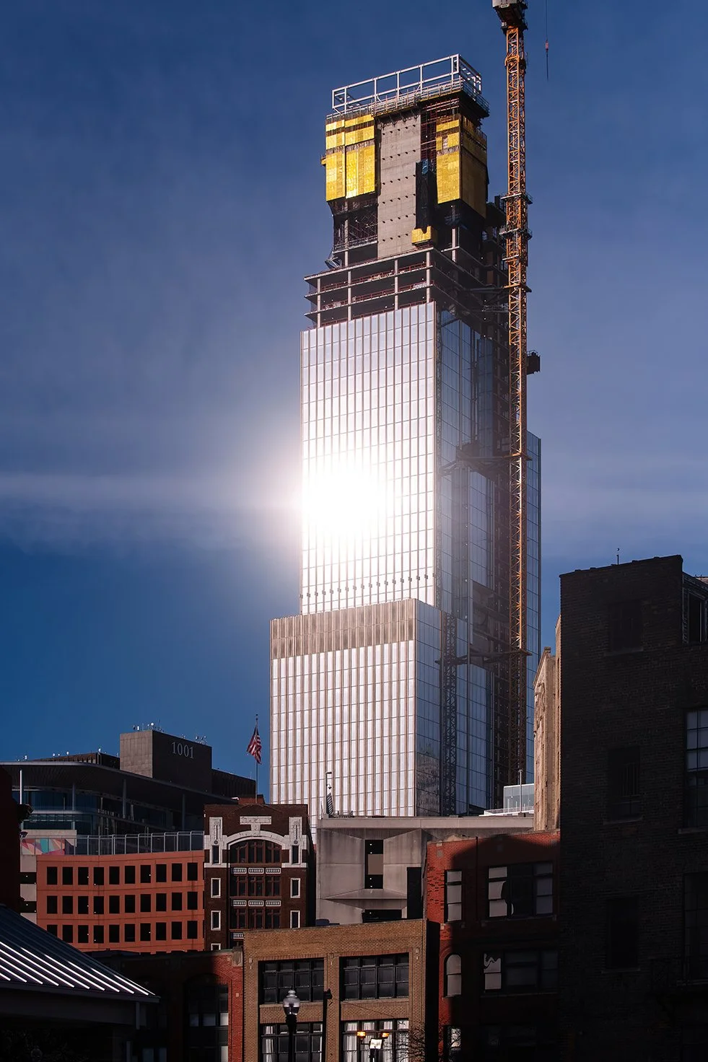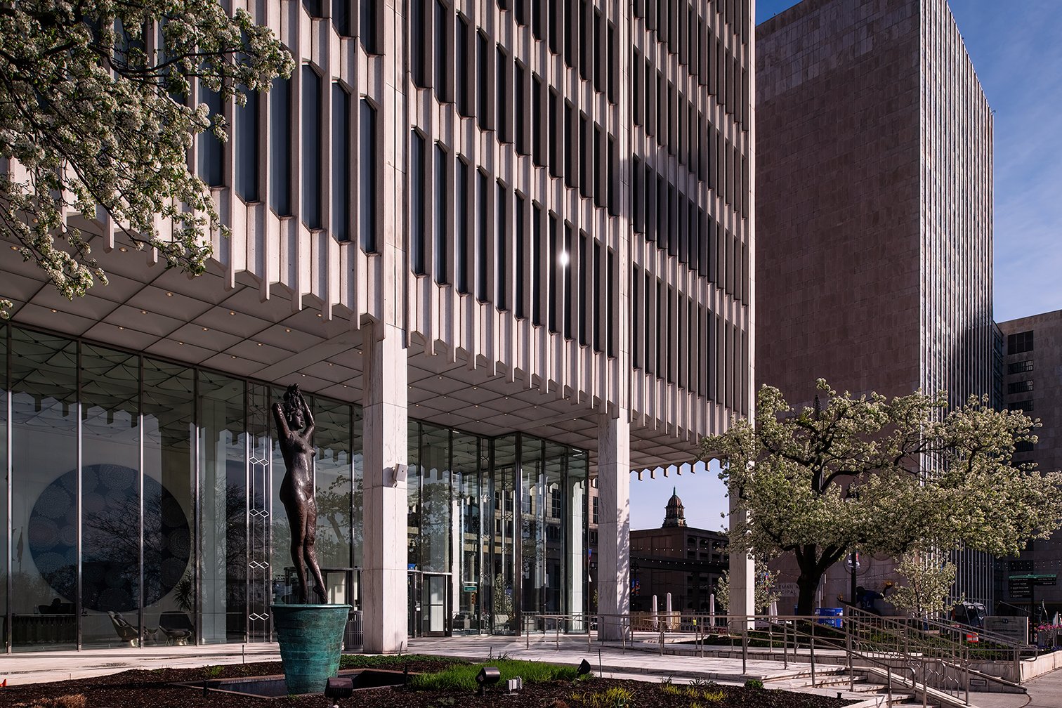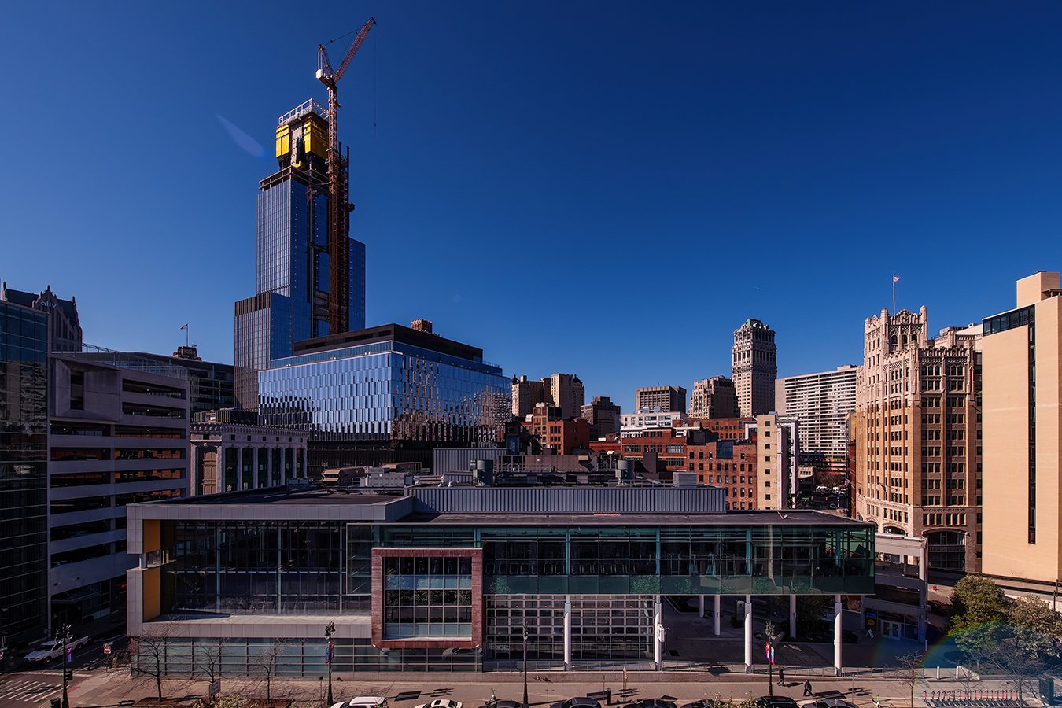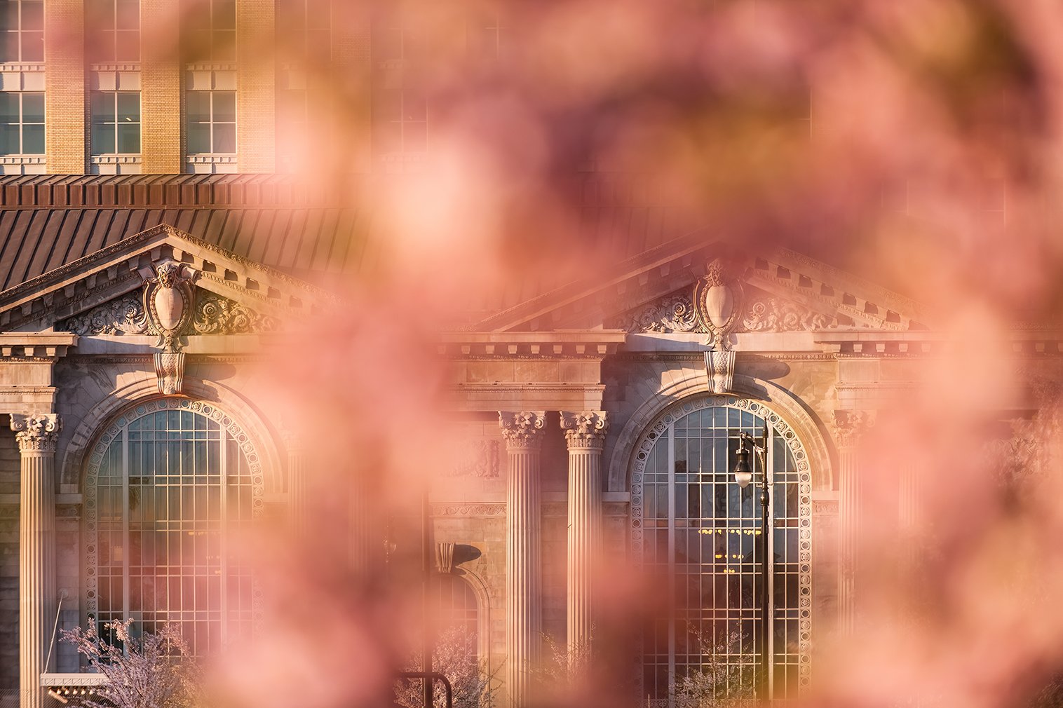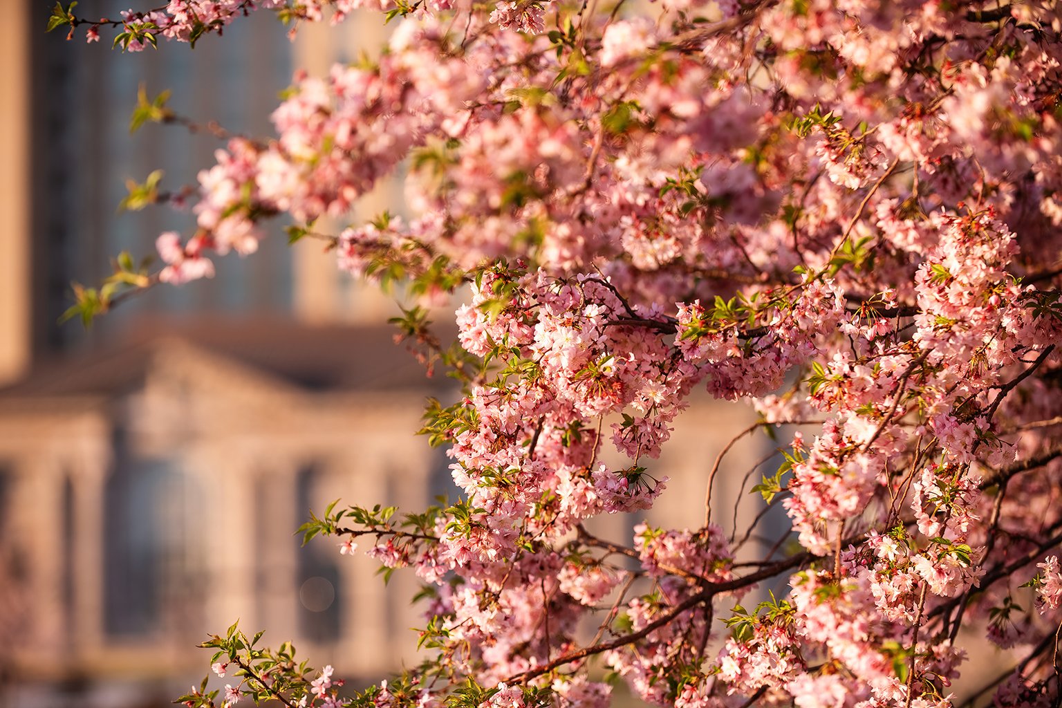Oudolf Garden Detroit: Boardwalk Update
With support from the Erb Foundation, Oudolf Garden Detroit is currently building an ADA accessible boardwalk to give visitors another way to experience Piet Oudolf’s incredible design on Belle Isle. Garden goers will be able to sit at two different locations on the boardwalk and it will feature a meadow style planting design by Piet Oudolf to complement his matrix garden beds and rain garden.
Fundraising efforts are still ongoing to purchase the plants that will occupy the meadow. If you are interested in supporting the effort you can sponsor plants at oudolfgardendetroit.org.
Detroit Architectural Photography - 4/16/2024
Ralph C. Wilson Jr. Park Detroit: April Update
Construction is cruising along at Ralph C. Wilson Jr. Park along the Detroit River. The park has been designed by Michael Van Valkenburgh Associates MVVA as well as Adjaye Associates and local firm Neumann Smith Architects under the direction of the Detroit Riverfront Conservancy. The Sports House structure is complete and work crews are busy installing play structures in the Delta Dental Play Garden.
Michigan Central during Springtime
As Ford’s much anticipated reopening of Michigan Central Station approaches I wanted to take some photographs of the station incorporating the spring blooms. Due to the orientation of the station the front isn’t always bathed in light so I had to photograph at first light, but got there a little early to get some blue hour images that show off the dramatic lighting that has been incorporated into the facade. Enjoy!
Michigan Central is being developed by Ford Motor Company and includes work by PAU Practice for Architecture and Urbanism, Quinn Evans Architects, Mikyoung Kim Designs and Giffels Webster.



















