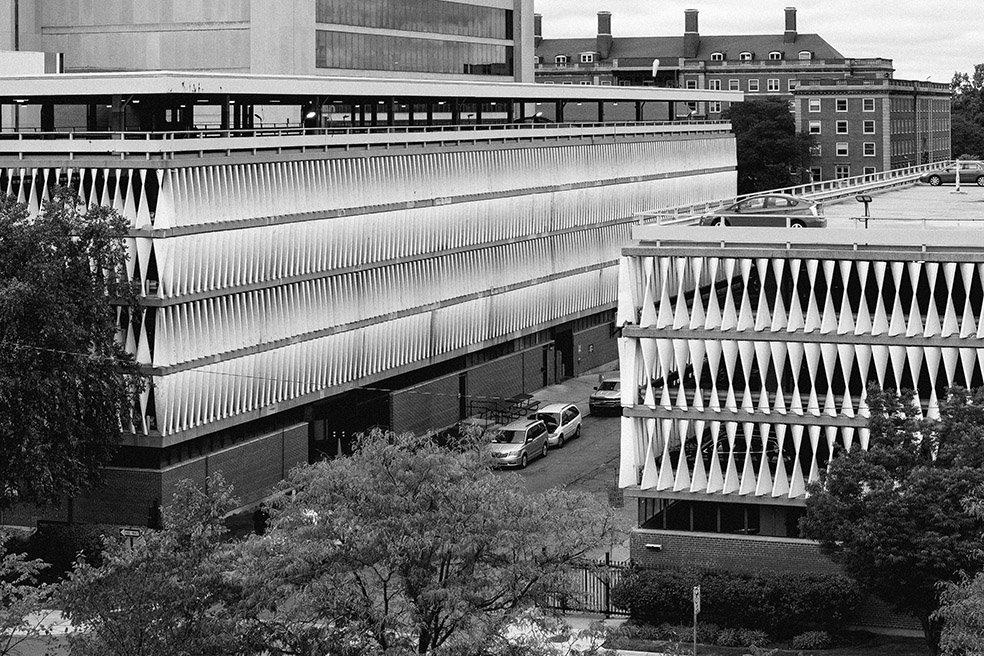These unique parking structures were designed by Albert Kahn Associates in 1959 and 1967 respectfully. They have always been recognizable if you drive up and down the Lodge Freeway in Detroit. Unfortunately they are being replaced by a new, more modern, parking structure to accommodate the hospitals growing needs. These images were commissioned by a preservationist who wanted the structures documented before they met the wrecking ball. Although they are showing their age you can clearly see the vision and details that made these noteworthy buildings.
Sports House by Adjaye Associates - October 2024
Here are a collection of images documenting the progress of the Sports House designed by Adjaye Associates, along with Neumann Smith Architects, at Ralph C. Wilson Jr. Park in Detroit. The park is set to be completed in the fall of 2025.
Grosse Ile Drone Photographs - September 2024
I was in Grosse Ile scouting for a shoot and decided to fly the drone to see how the view of the Detroit skyline was from the south. It did not disappoint.
James Scott Memorial Fountain - September 2024
The James Scott Memorial Fountain on Belle Isle is one of those places that I revisit year after year to photograph. The details in the fountain are incredible and the view of the city from its’ elevated perch is second to none. It is a place that people from all over the city visit for moments of respite as well as to celebrate milestones. At a time when people seem more isolated and divided than ever this gorgeous sculpture brings them together which makes the monument that much more special.
Beyond the beauty the fountain as an incredible origin story which can be found at Historic Detroit through Dan Austin’s tireless research. The website is my go-to any time a building piques my curiosity, so I suggest bookmarking the page.
Here are some James Scott Memorial Fountain images from September. Enjoy!
The Shepherd Details - August 2024
The Shepherd on the whole is a gorgeous project, but my favorite park of the campus is the attention to detail. The firms of Peterson Rich Office and OSD Office of Strategy + Design are to thank for the compelling design and the fabricator Deep End Studio helped make many of the details a reality.




















































